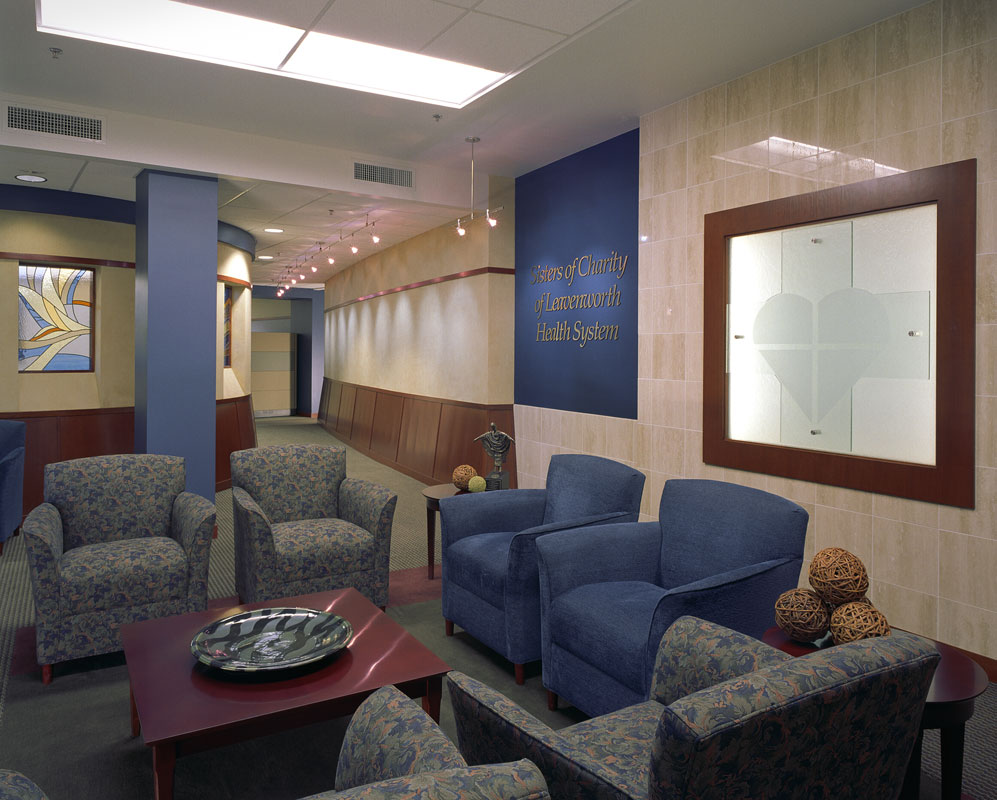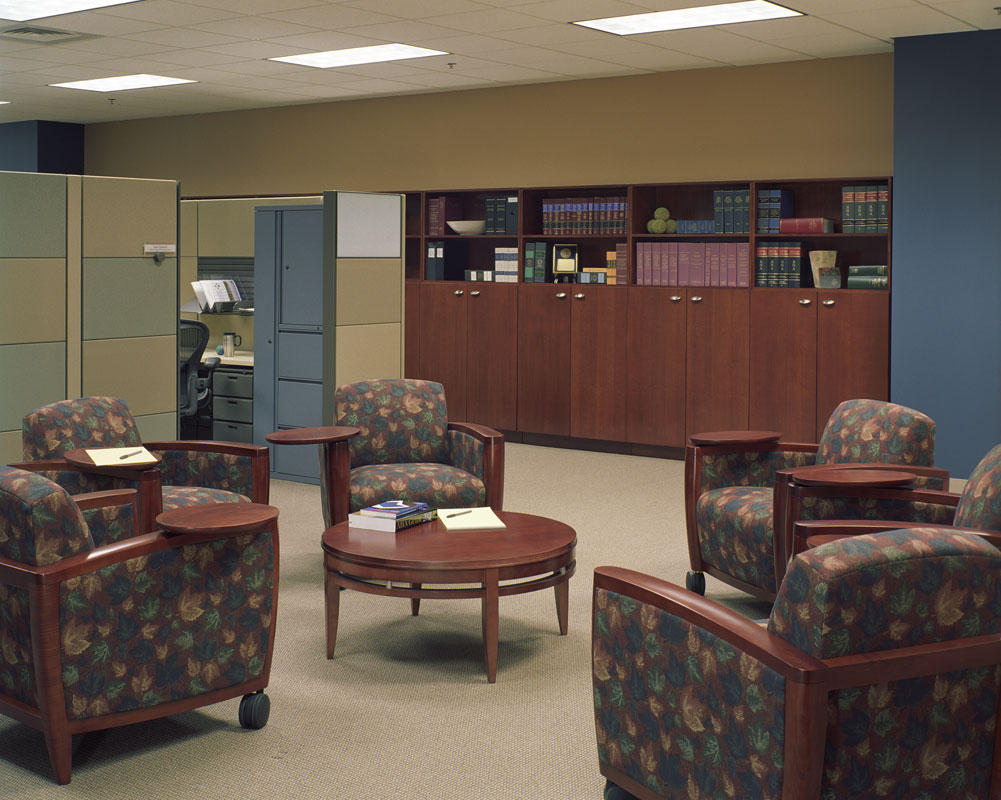Challenge: Design and complete construction of a combination office space and corporate headquarters data processing center in an existing 142,680 SF, four-story multi-tenant office. Requirements included a 24 hour/7 day data room with back-up mechanical and electrical systems, unique reflection and meeting area provisions, as well as numerous inspirational wall and lighting treatments.
Solution: Peak in combination with 360 Architecture (formerly CDFM2) designed and constructed a 34,580 SF corporate headquarters that included a 10,000 SF data processing center and a circular artist-commissioned and decorated prayer reflection chapel. The data center collects information across fiber optics communication lines from numerous remote company-operated hospital locations that is processed in free standing equipment protected with redundant electrical power and redundant temperature and humidity controlling mechanical equipment. The open area of the office furnished with work station cubicles included finished corridor walls featuring numerous inspirational art and corresponding accent lights.









