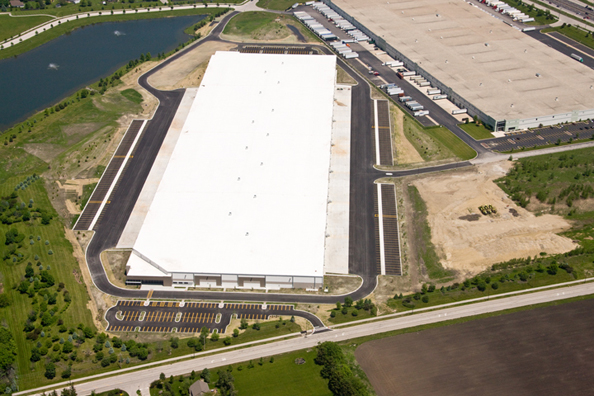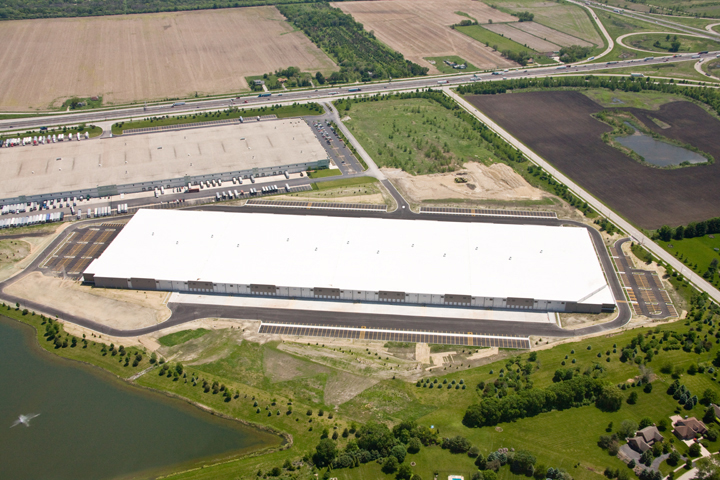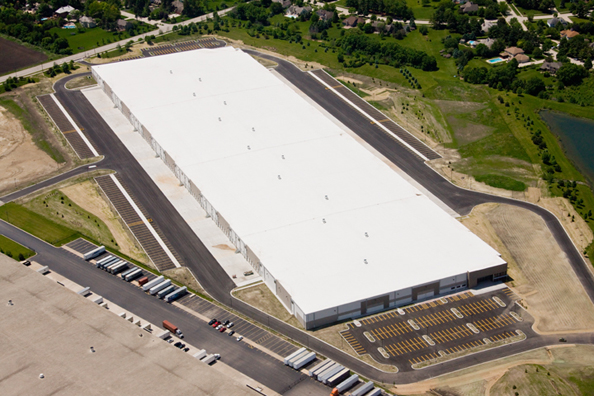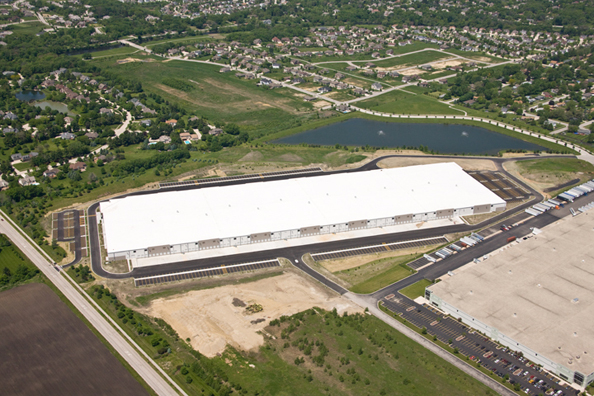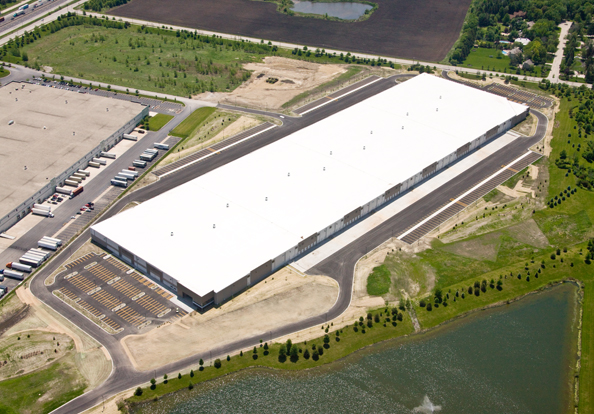Challenge: To construct a 750,000 square foot spec industrial distribution facility with a significantly compressed project schedule, above-average rain fall and material shortages.
Solution: To accommodate the condensed time schedule, Peak developed a fast-tracked schedule and coordinated subcontractors to work through the rainfall – over 7 ½” in the construction start month alone, double the amount of average annual rainfall for Shorewood.
Due to the high demand of precast, Peak implemented a creative solution to meet the schedule. As part of that solution, we erected the shell in three phases; a unique part of the solution encompassed building the structure from the inside out. In other words, we built it backwards. First, the interior steel column joists and deck were erected before the precast – this allowed for the roof to start well before the precast arrived. Then, the fully adhered TPO roof was installed and the interior concrete floor pours were to begin under the roof. During this time, however, a cement shortage occurred in the Midwest, forcing the rationing of concrete material deliveries. This required additional resequencing of the schedule in order to complete the site construction prior to the end of the construction season utilizing the limited resources available. Then precast was installed and the perimeter roof steel and roofing were completed. Creative planning and responsive scheduling ensured that the building was enclosed before the winter weather, allowing the concrete floors to be poured in a controlled environment while maintaining the client’s requirement for the timely completion of a full building tenant build-out.



