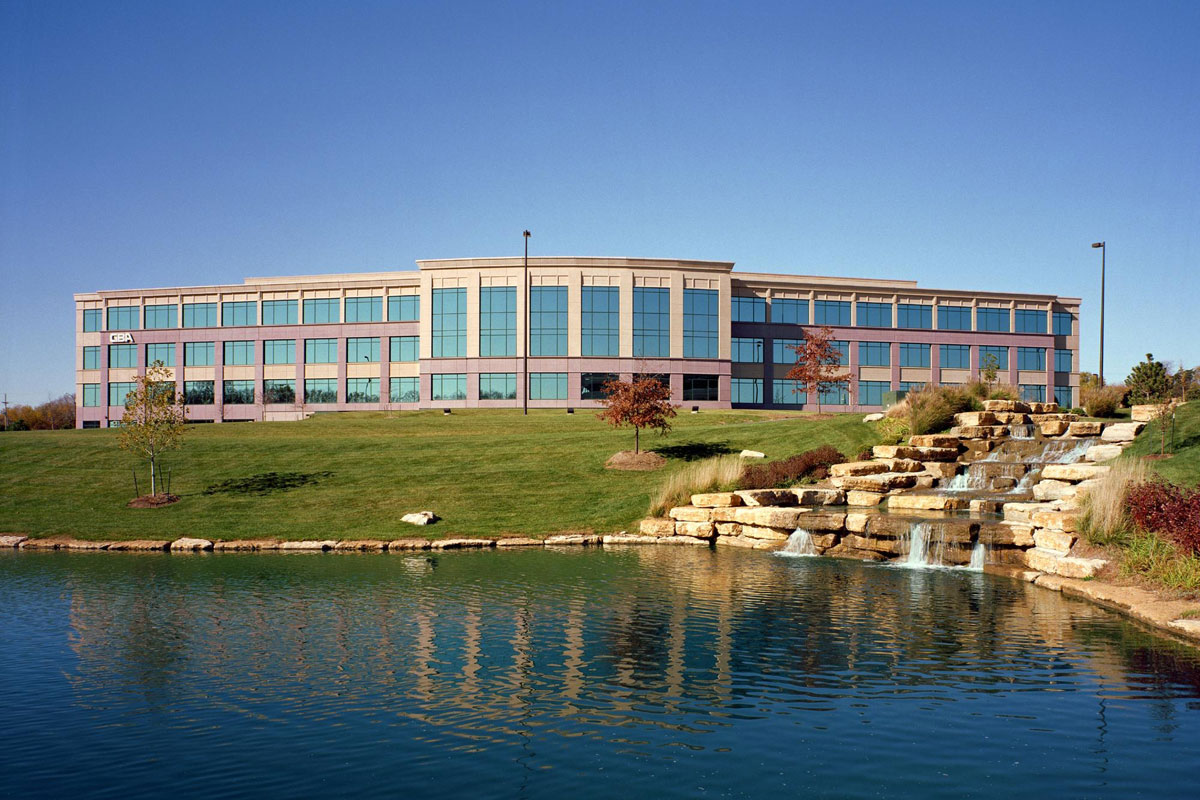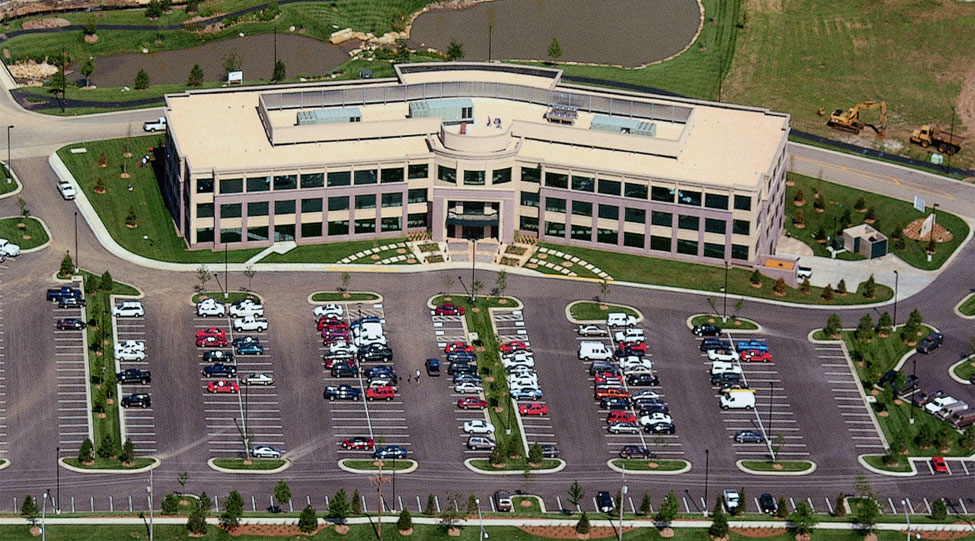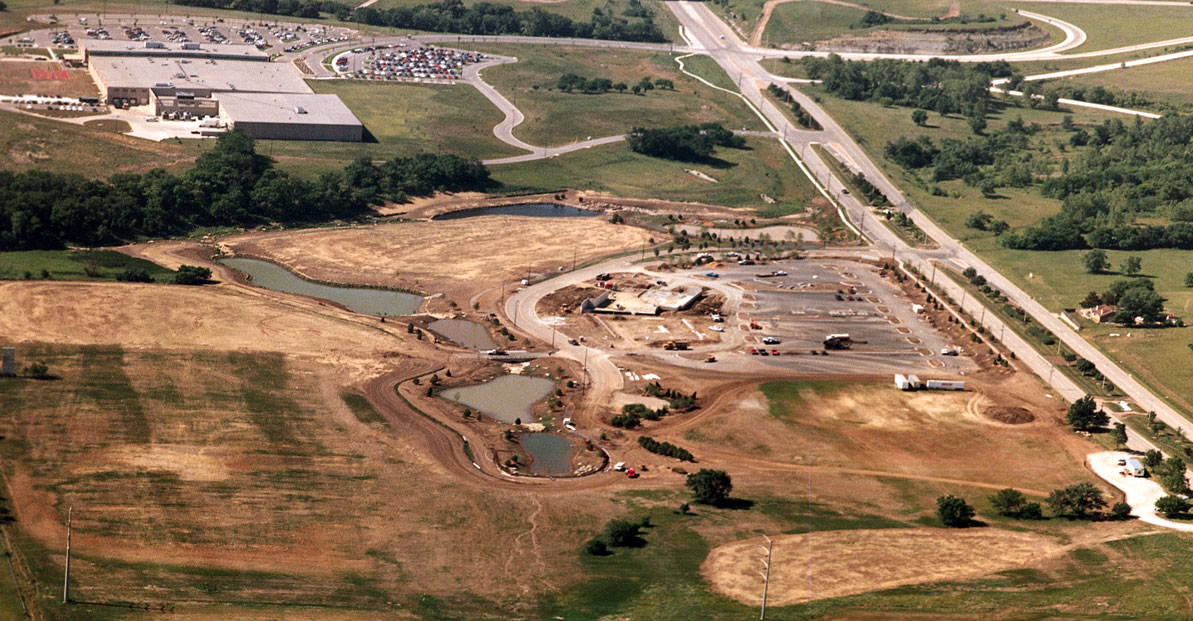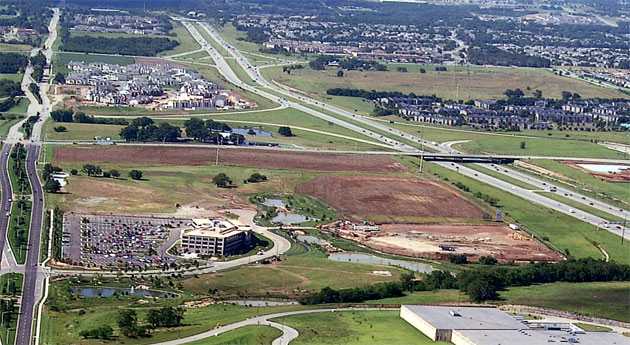Challenge: Design and construct an attractive corporate, four-story, multi-tenant building meeting specific timing and cost constraints for the initial anchor tenant occupying three (3) floors and future flexibility to return occupied space to smaller tenants.
Solution: Peak worked closely with the joint venture design team of Wright Architects from Chicago and George Butler Associates from Lenexa to design and build a Class A multi-tenant corporate headquarters for George Butler Associates that was completed in less than a year and accommodated the cost constraints required to provide the desired lease rates. The building exterior consisted of a combination of reflective glass and decorative exposed granite aggregate precast manufactured in Nebraska and shipped to Lenexa for erection. The interior space is combination of open an enclosed offices space conditioned with a computer automated energy management system, indirect lighting, and accessed through an elegant two story open granite and wood paneled lobby.











