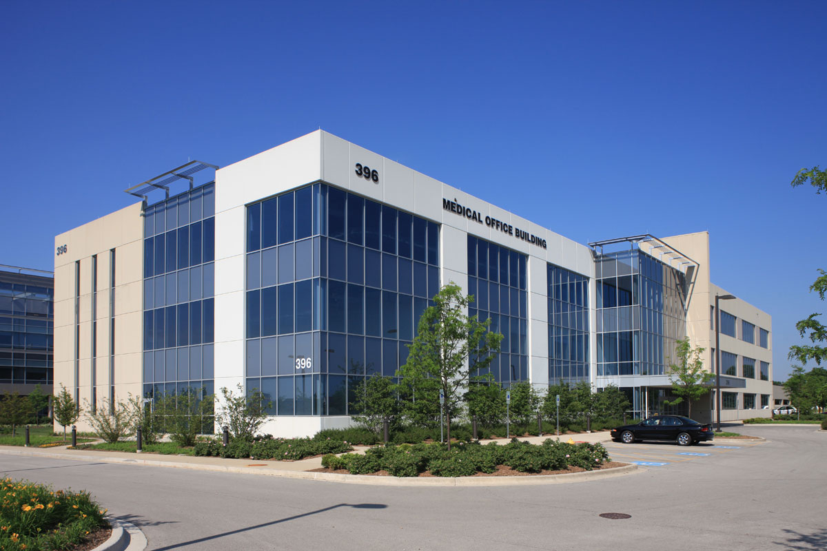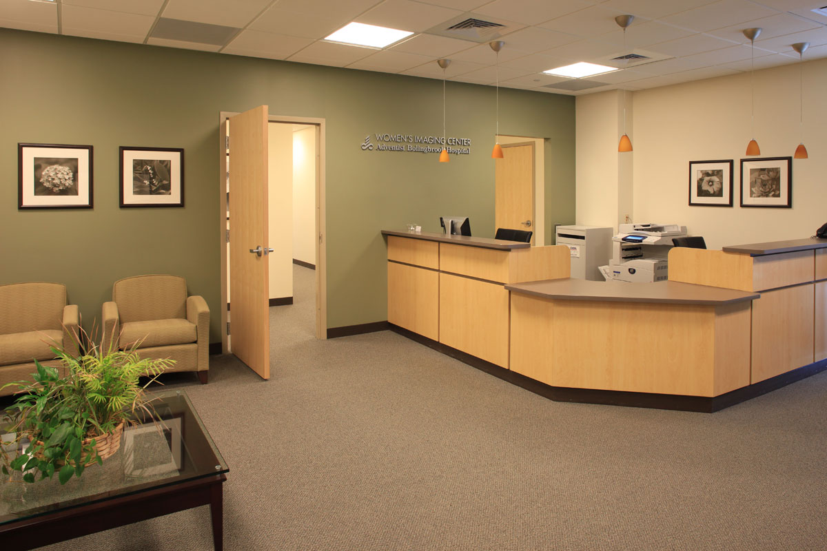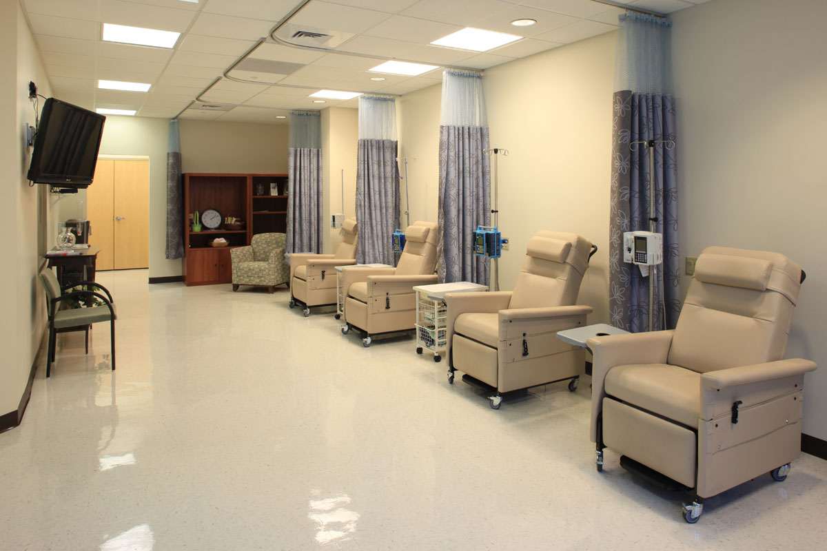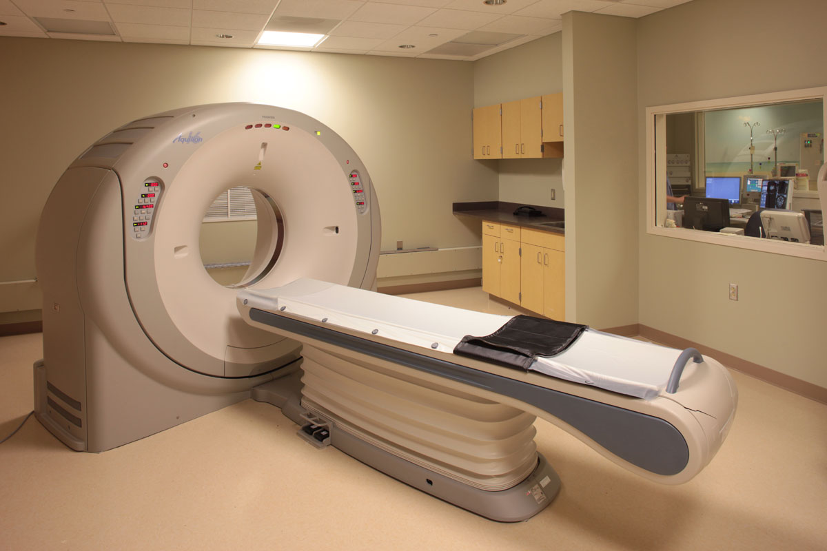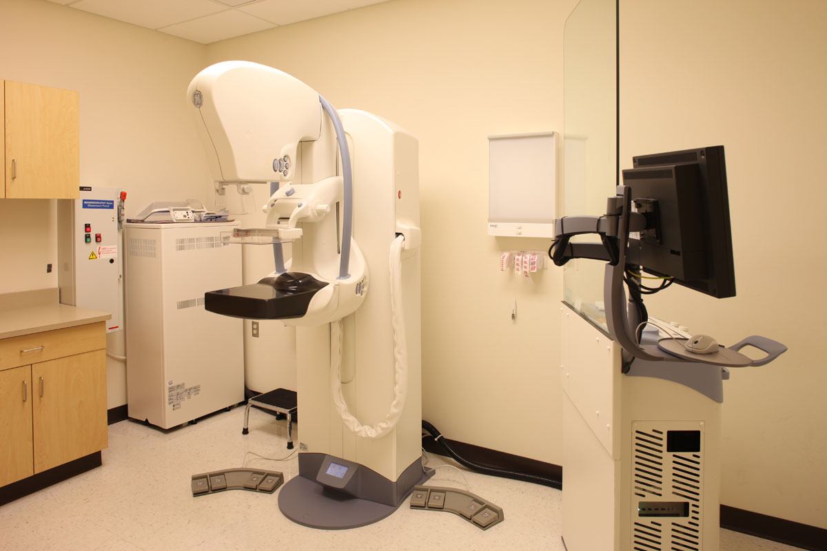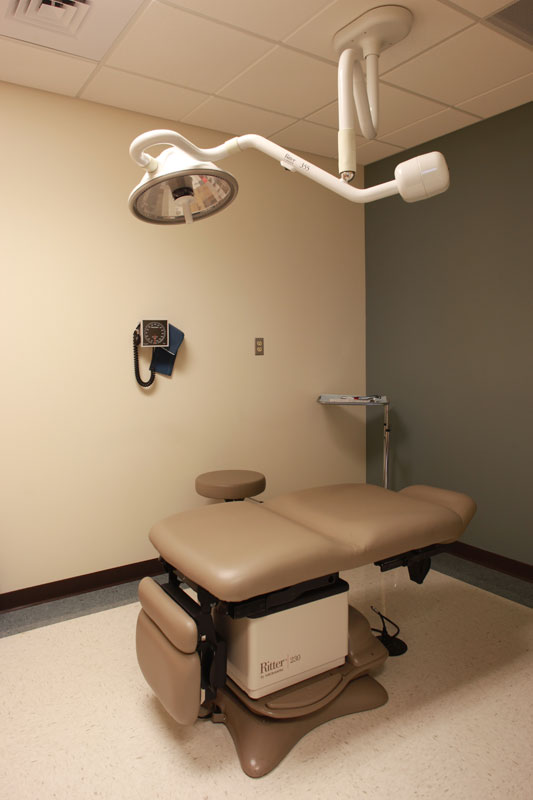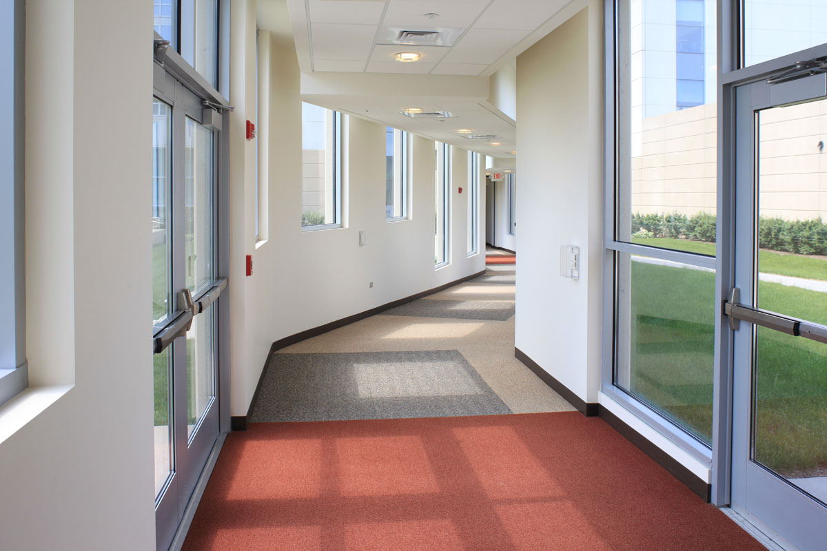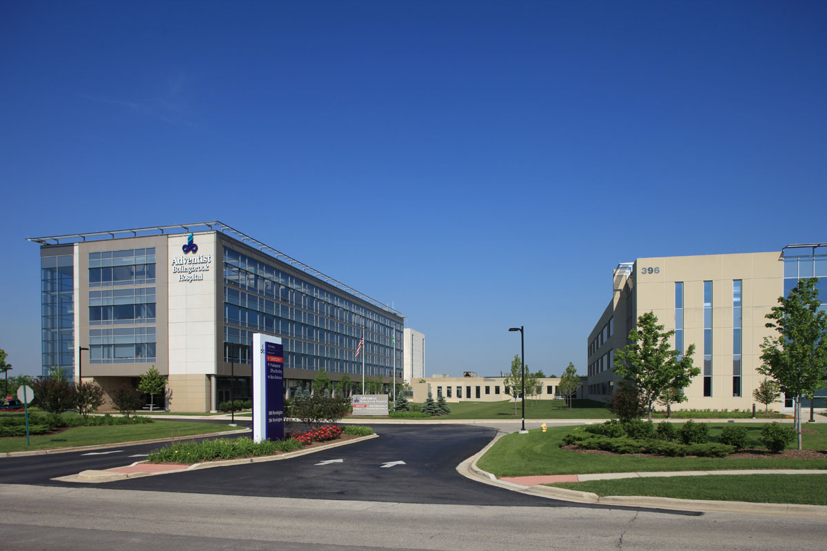Challenge: Manage all required construction to adhere to an aggressive project schedule to reach the core building completion ready for TI build out in a six month time frame while accommodating construction design and permitting.
Solution: Peak worked closely with VOA Associates and the developer, Trammell Crow, to create a building incorporating office space for prototype doctor office suites connected by a fully enclosed pedestrian walkway, on grade, 14’-0” floor-to-floor, to the newly constructed Adventist Bolingbrook Hospital and a designated Level II Trauma Center. The offices provide CT Scan-molecular imaging and mammogram women’s imaging functions along with many other state-of-the-art services. The building consists of a steel-framed structure with reinforced concrete footings, precast panels, a glass façade, and roof-mounted HVAC units are with metal screen panels attached. Additional parking necessary for the operation of the facility includes the construction of a 375 space parking lot plus handicap-accessible spaces.



